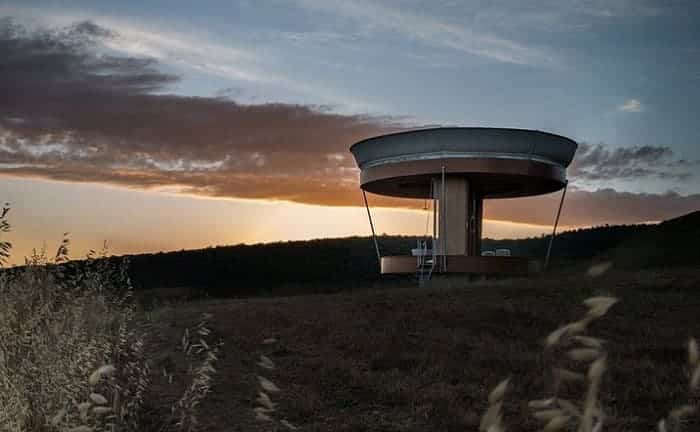For lovers of mobility as well as the internal decoration of homes, there are excellent prefabricated alternatives to be taken into full consideration, one of the most outstanding is the so-called “. Casa Ojalá“, a perfect project that started in the middle of Milan Design Week and that is literally being put to the test in the minds of many potential guests due to its incredible capabilities to offer unsurpassed panoramic views of 360 degrees as well as more than a thousand different possibilities to configure it internally. This house, prefabricated and presented by the famous Spanish architect Beatrice Bonzanigo, allows an unreal communion with nature and it is also possible to install it anywhere in the world regardless of the surrounding orography.
With a design that shows off the naval constructions and with the full possibility and capacity of being foldable and where its system of ropes and pulleys can provide a casa with a perfectly transformable in a simple and fast way, without the need to disturb its overall structure. 100 % sustainable and self-sufficient, emulating the Net-Zero Home in addition to achieving excellent customization; the buyer can choose from the color and patterns of the canvas fabric walls to the color of the wood, in addition to many other variables to consider related to the materials involved and their colors.
The prefabricated house with endless configuration possibilities
A story that began in 2019 in the middle of Milan Design Week and where it was possible to know a design of an adaptable house called “Casa Ojalá” thanks to work developed by the architect Beatrice Bonzanigo of Spanish origin. Consisting of a luxury home that closely resembles a transportable suite and allows for an endless amount of internal configuration options and variables, which can exceed a thousand variations and with only 27 square meters of living space.

A house that bases its construction on the models of naval vessels and is designed around a mechanism of pulleys and ropes that achieve the magic of allowing it to be transformed without significantly altering its main and general structure.
A home with panoramic views and a size of 27 square meters
Perfectly elaborated using mechanisms that turn your walls into systems sliding and fabric (like the sails of a ship) and that, protected and supported by pulleys with engineering that is capable of generating a wide range of configuration alternatives to meet the personal needs or tastes of the tenant of the moment. This construction consists of a pair of bedrooms one of which is single, while the other is larger and double, in addition to a space for mini living a complete bathroom and a Terrace This is undoubtedly the most comfortable area because it serves as a spectacular viewpoint from which to contemplate the vast landscape.
Flexible and self-sustainable: a house with the best of both worlds
Although the house is full of innovations and an architecture avant-garde and even futuristic, there is no doubt that one of its main attractions is that it is a construction with a marked flexibility thanks to its outstanding external configuration, which has been designed so that personalization reaches places never seen before and so that the house can give itself completely to satisfy people’s tastes and needs to the fullest.
In addition to maintaining a quota close to 100% with respect to self-sufficiency and sustainability through the use of materials that maintain the characteristic of being eco-responsible and perfect to allow the house to offer the surrounding environment a large ecological footprint. Including for this purpose the use of various self-sufficient technologies such as solar panels.The new house is equipped with an efficient rainwater harvesting system and a highly efficient gray water management system; all these advances together allow the house to be installed without any problem anywhere in the world, regardless of the site’s remoteness, and fully guaranteeing its self-sufficiency.
The house itself is based on the idea of prefabricated construction that can deliver 360° panoramic views, reinforcing the idea of achieving a perfect integration with nature and go beyond that by making people enjoy getting to know it through the diverse and unique perspectives that the building offers from the height of its terrace and of course to its structure. With the genius of choosing from the various prints for the fabrics to the intensity of the wood tone, as well as other adaptations related to the various materials present in this project.
An architecture open to the exterior without sacrificing privacy
A work of genius capable of pampering and pampering you with the basics to survive in any conditions, but especially in temperate climates.The home is equipped with a practical and necessary bioethanol stove, a home that you can perfectly taste and admire thanks to the fact that its creator has achieved a perfect commercial partnership with a paradisiacal and luxurious hotel in Tuscany called “Rosewood Castiglion del Bosco” and located in the beautiful and wild Valle D’Orcia in Italy. With the firm intention of making known this incredible prefabricated house, through which to obtain full access to what the natural world can offer in beauty and direct contact.
A mixture of characteristics that achieve the supreme goal of bringing people into contact with the wild part of the planet and where the open spaces of this house are an integral part of this contract, but without sacrificing the intimacy and privacy. A balance that has not been easy to achieve and that has finally been achieved thanks to the House Hopefully and to the futuristic, detailed, and majestic vision that the Spanish architect Beatrice Bonzanigo has had to carry out the dream of this mini house that will have an excellent reception by the world community.