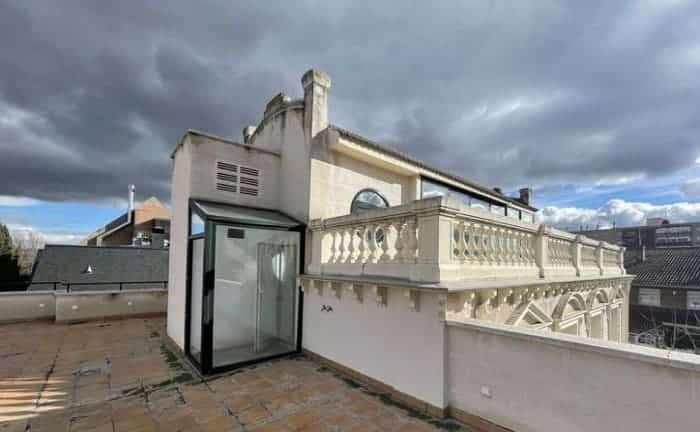All cities offer and maintain incredible stories within their iconic buildings; many enjoy the necessary governmental protection to make them endure over time, while others are adrift and abandoned. It is currently in auction one of the last palaces in the area known as Arturo Soria and that owes its name to the famous Spanish urban planner and journalist Arturo Soria y Mata, who in his lifetime was directly responsible for creating the design and subsequent development of the City Linear of Madrid and who has been exalted to national fame with the incorporation of his name to the main artery of the current district of Ciudad Lineal.
This mansion or mini-mansion represents one of the last vestiges of the famous linear city that the urban planner planned and has gone on sale for the figure of 1.4 million euros. Also known as “Villa Menchu,” the home is located on Maria Lombillo Street. Before the beginning of the COVID pandemic, it was foreclosed and was taken over by a financial institution. Currently, this property is in the process of cataloging by the city council under the request of the neighbors themselves, who requested the status of the protected element. However, its sale process continues as planned and forms an integral part of emblematic buildings such as this historic and famous Parisian mansion 16th century Paris mansion.
A Madrid mansion with an unparalleled history
Although it has suffered from the inclement passage of time, the building has managed to enjoy being remodeled The original construction dates back to 1920 and has been used for a variety of purposes, ranging from housing family The purchase of the property is still to be finalized and the new destination that the next owner may have in mind; of course, always thinking of the possibility that the city council may grant the measure of protection patrimonial.

In addition to the request of the neighbors, there is also a project that includes some 738 buildings as elements within the urban development area of the Madrid City Council to be integrated as protected buildings; thanks to taking into account the industrial and modern architecture, a category that had been left out of the previous protection initiative and that now seeks to compensate for this gigantic mistake, which allowed many mansions and buildings of great historical value to lose the right to be cataloged as protected.
This mansion also represents a perfect example of a forgotten category and as an isolated element because Villa Menchu is an outstanding survivor of a kind of town planning that no longer has any other representative, making this famous home in an architectural rarity that must be preserved to safeguard some of the histories of Madrid’s historic urbanism—recalling that it is an integral part of the Ciudad Lineal and currently has many complaints about the vandalism and neglect to which it has been subjected.
A mansion that represents the former Lineal City
This house has a distribution consisting of three floors, which can be accessed by an internal elevator. Concerning its dimensions, it has 336 square meters of habitable and usable construction on a plot of land of 480 square meters. Its great capacity for capturing the light natural through its open terraces located on the upper floors and its large windows that honor its perfect modernist style, with a sale price that includes the appraisal by specialized personnel and that remains at 1.45 million euros.
Inside it is also possible to get 6 bedrooms and 4 bathrooms with a kitchen and a living room, all with a great colonial style combined with the modernism of the time of its construction. Its location is in an area classified as residential and has all the basic services within full reach of the building, as well as great access to the various activities that the city of Madrid can offer from many points of view; including entertainment, educational and commercial, as well as fair proximity to various health centers, financial institutions, sports centers and unbeatable access to communication by public transport.
A building that enjoys being emblematic and maintains a perfect entrance from the street area should be included in the catalog of protected buildings along with other outstanding exponents of the architecture madrileñawhere the Rubín Hotel or the Navy Orphan School could be named. A mansion that has stolen much of the history of the city of Madrid as a work of art skill architectural which marked a before and after in the landscape field and which undoubtedly exalts monumentally the work of the outstanding geometer Arturo Soria y Mata.