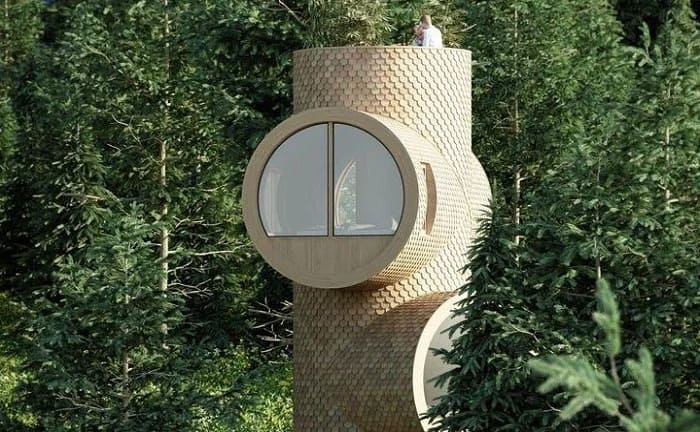No one can doubt that the mini-houses are fully and that in addition to a theme of design and decoration is the versatility and the great advantages that this type of construction offer and where the vast majority deliver a minimalist look and a certain elegance, but the concept that you will see this time is a little away from this current and is that the prefabricated house “Bert” maintains a peculiar and very striking appearance. In the same way that the prefabricated capsule houses capsules were a great revolution in structural design, these have also presented the ability to be innovative and modular, also managing to interact with the natural environment to become a great home.
Its design is perfectly inspired in the play and to be enjoyed from the mental perspective of children; here, the Precht architectural firm has achieved the unthinkable in perfect collaboration with a startup called Baum baa that maintains a specialty focused on small homes and trees of the house. Easy to build and extremely cost-effective thanks to being prefabricated houses that you can assemble by annexing modules and where you want to give a twist to the traditional architecture of these homes sustainable, but including the fun of design within the plans.
A tree house based on modular construction
The new collaborations have not been long in coming and soon there will be new announcements with prices starting at $120,000 and of course the full possibility of attaching the necessary modules from a wide range of pre-designed and pre-built possibilities. A perfect combination of the design of a tree house from the imaginary perspective of children; so the designer Fei Teng Precht has been categorical in expressing that they were based on the Sesame Street cartoons and the Minions.

One of the variables that immediately catches the eye is a large amount of possibilities related to the shapes and models of the different types of modules that you can integrate to see your property grow, creating structures where the only limitation could be your imagination, achieving the concept of not only being a tree house; but a tree in itself, since the prefabricated house Bert starts with a trunk central.
Clients have the power to share their dreams with designers and, from there, reach a consensus that keeps the overriding idea of satisfaction at the forefront of the design process as the ultimate goal. Housing has finally succeeding in finding the correct adjustment that can satisfy personal tastes and at the same time be functional. This home has been designed to be a single-family dwelling. Still, thanks to the possibility of including other modules and growing, it is possible to give it a multi-family hotel or building operation both for the city and to interact directly with nature.
A prefabricated home that can grow with the customer’s needs
Bert’s designers perfectly realized that buildings worldwide are stuck in in homogeneity and are, of course, perfectly dominated by a style that is based on economic profitability While money is indeed largely necessary, it is important to have a perspective that does not place it as the main source of inspiration. This undoubtedly allows us to offer great flexibility in design and possibilities that traditional constructions obviously cannot provide due to their very nature.
The modules make it possible for the construction to grow in a way that achieves adapt at needs of each person, either for grow vertically or horizontally or otherwise to reduce the spaces; and is that its format resting on a circular base and where the modular cells with tubular configuration can incorporate the kitchen, bedrooms, bathrooms and living room; achieving expand at will by stacking modules on top of each other like the branches of a tree.
Prefabricated with environmentally friendly materials and first-class self-sufficiency
Wood and tiles that simulate leaves are the materials chosen for this emblematic prefabricated house that also accepts the incorporation of solar panels to maintain its self-management and the added bonus of installing composting at ground level and offer a system of environmentally friendly ecology. The interiors of this house have been arranged in such a way as to offer maximum comfort. At the same time, the design of the balconies allows them to be seen from afar as the eyes of the characters that inspired this architectural creation.
Bert’s house can be considered as a reference for the ideas to come and for the possible future of prefabricated houses, where the design ceases to be old and develops toward effective interaction with different types of art and in conjunction with the interests of nature. Hence, the architects have established that it is possible to use steel in those areas where wood is not a reliable option, in addition to maintaining the slogan of being prefabricated out of the final assembly site and achieving the dream of achieving an expansion that can lead to converting from a single-family home to an entire community.
A great home that awakens the inner child that we all carry inside, where art has been looked at from the point of view of cartoons, leaving aside the classicism of medieval art styles and which has also been a project called “Bert” in perfect allusion to the puppet of a famous educational program of children’s television. In other words, a prefabricated tree house that manages to look at the world with the necessary joy and curiosity, regardless of whether we are young, children, or old.