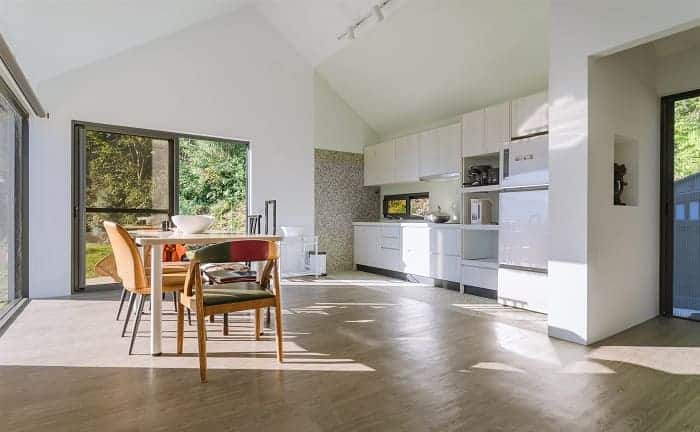The prefabricated homes are changing the perception of the tastes of housing in today’s society due to certain competitive advantages when compared to conventional homes. traditionally manufactured homes, where they have clear advantages related to price, customization, ease of construction, assembly, as well as being environmentally friendly, transportable and extremely quick to be available for habitation. In this opportunity we will analyze a perfect refuge in the mountains of Taiwan, from the hand of an architect of Spanish origin who has achieved the impossible thanks to the versatility offered by the construction of a prefabricated floor.
With the full intention of building a house worthy of retirement and capable of maintaining a magnificent harmony with the natural surroundings and maintaining the maximum security against external elements; qualities that only the firm UZ Architecture dared to develop based on the study of a Spanish architect and fully based on a limited budget in order to build this mountain house between two valleys. A real challenge that allowed to further increase the scope of this type of construction and to continue to grow as one of the most flexible alternatives to be used as the most flexible and efficient way to build houses in the future.
Prefabricated house hidden in the mountains of Taiwan
An excellent enhancement of the views that this prefabricated house offers you thanks to its outstanding location and a correct integration of the construction with the surrounding environment, but protecting it from the intense hot climate of the region. A challenge that really turned the construction companies upside down due to the complexity of the process and the difficult access to the construction site.

The simplification of the construction process and requirements was a determining factor, due to the impossibility of accessing the assembly area of the house, which undoubtedly resulted in the use of a metal structure as the most relevant and appropriate option. The volume of the house is 5 x 16 meters, achieving a couple of floors for a great shelter in size, shape and sustainability. The interior of the building is contemporary in style and extremely open, while the facades and roofs are perfectly protected by a metal cladding system.
A house that defies biography
The plot of land where this plant is located is prefabricated housing is located deep in Taiwan, specifically on the top of a mountain and between two valleys. The land has a considerable slope” inclination, which effectively guarantees impressive views towards both valleys, but generating great challenges related to the technical part of the project itself, highlighting:
- The adaptation of the prefabricated house to the complicated and difficult biography of the area.
- To achieve the necessary privacy and orientation to efficiently counteract the hot climate of this Asian country.
Orientation as the nerve center of this floor
The orientation was decided (north – south) with the premise of creating a parking area that at the same time functions as a parking lot covered terrace taking advantage of the biography of the terrain, in the north area the house offers The incorporation of gigantic glazing, which not only protects from the sun, but also allows for an excellent rate of sunlight, provides incredible views of the city privacy for the bedroom and master bathroom.
With respect to the south, the house offers a view towards the second valley and where most of the public areas close to the house are located gable model without gutter to achieve the maximum protection of the structure against strong typhoon” winds; a system that, in addition to increasing the internal volume of the usable space, allows for a visually and structurally very solid appearance.
A dream home come true “DH House”.
The total construction area is close to 100 square meters of land and is called “…” DH House” where DH stands for “House of Dreams”, a term that the future owner of the mansion used to describe this project to the Spanish architect, who finally managed to fulfill this project prefabricated house, overcoming immense budgetary and geographic obstacles.
Both the roof and façade materials are clad with the same metal standing seam mechanism and the inside of the eaves are finished with a rougher metal sheet for greater protection Being located almost at the top of the mountain, its creation was limited in relation to the design and construction due to the difficult access of machinery and transportation to the area prefabricated solution to be simply assembled at its final resting place.
The house is designed to maintain large areas of The entire house was also protected with a system of glass screens, which obviously had to be kept away from the sun’s rays insulation of an impressive 10 centimeters thick and was additionally treated with an solar radiation reflecting layer made of aluminum, a solution that UZ Architecture was forced to implement to counteract the relentless heat of the area, enhanced by the openings allowed by the glass windows to favor the ventilation.
A tight budget for a prefabricated house
One of the most extreme challenges was to maintain a budget is very tight and in many cases prohibitively expensive. imagination was at the top of the engineering and planning of the entire project, the structure was kept as simple as possible and where it was necessary to make maximum use of the symmetry for maximum ease of construction. The total cost reached 120 thousand dollars, including the entire project, but with an impressive result with simple, contemporary, protagonist and efficient styles to achieve a great and unsurpassable combination with the surrounding landscape.