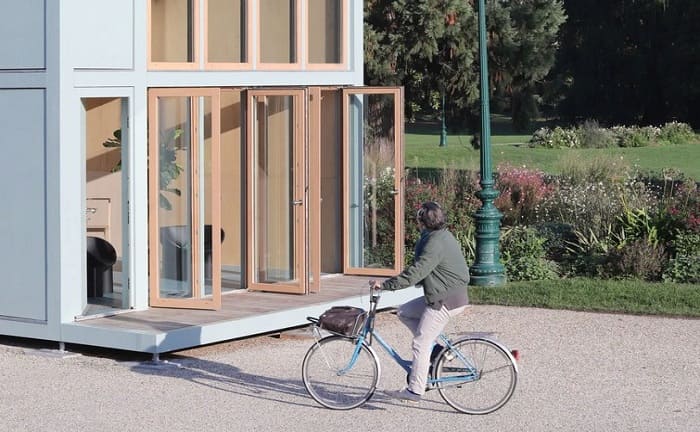New forms of housing are always in constant revolution, and that is because, beyond the personal and personal external and internal design, several relevant factors have been involved that place the homes as some emblematic creations worthy of study, and this is what the creators of a small prefabricated house called Proto-Habitat and that thanks to the construction company Wald The city has been possible to generate this spectacular design futuristic able to achieve reflection and experimentation through its construction in the gardens of the palace of the Academic de France in Rome – Villa Médicis, in Bordeaux, whose design and the impact we will analyze below.
It is protected under 3 criteria where functionality, intimacy, and comfort stand out. A modular house that can range from 60 to 90 square meters of living space and, like the Anna hut, is fully built in wood Anna cottage. The Anna hut is fully constructed in wood and offers the necessary flexibility to live and work without any problems. That is to say, a space that presumes to be neutral and, therefore, configurable to the client’s particular needs, where a clear and precise idea is offered, but that lacks a pre-established function to achieve the maximum rate of adaptation to each different lifestyle. Let’s see it!
The prefabricated, nomadic, and flexible house of the future
The Proto-Habitat house is intended to be a project that is developed to be an answer to the contemporary habitat needs, where its name undoubtedly makes full allusion to its operation and where a redefinition of comfort is sought through the redesign of the archetype of residences, achieving a protostome that is minimalist and of course flexible to adapt. In addition, it is easy to assemble because, according to the manufacturer’s specifications, three people could finish its assembly in only three days of work. You could also disassemble it and transport it as often as you consider necessary.

A home that manages to combine the characteristics of being light adaptable, capable of not limiting the space that surrounds it, and that does not need to be foundations All this added to its great capacity to integrate with the surrounding environment in a very natural way, which allows you to use it in any condition and type of terrain.
The test version is open to the public and perfectly integrated and framed within the development of the Viva Villa festival and where it is possible to see with your own eyes this innovative project and interact with the staff of the urban and creative studio that has brought to life this spectacular and innovative project housing.
Its development is based on maintaining a high ecological quota. One of its most outstanding premises is that it is fully made with local wood and materials that have to be sourced from within a radius of no more than 500 kilometers from Bordeaux. This gives Proto-Habitat a gigantic sustainability value and confers an adjective of handcrafted construction. That is to say, the products for its construction come entirely from local economies, where waste management and an excellent relationship between the natural environment and its inhabitants are also taken into account to create an unparalleled and very positive relationship with the environment.
A scalable and sustainable home (individual or collective)
its versatility and the functionality that its creators have given to the design of the Proto-Habitat make it possible to generate an outstanding quality so that using its modular configuration this house can be absolutely scalable it can grow and function either as an individual, single-family dwelling or to create collective residences through the interaction of many of them. A home that is also 100% sustainable thanks to the great choices made regarding using materials that meet specific criteria, which in the end support the local economy and the environment.
A live project experiment that will last for a full year is so simple and light that you can assemble and disassemble it in just a few days, transport and reinstall it without the need for foundations, which enjoys achieving an urban, rural, or simply natural use. A relationship that brings a prosperous union between the home and the office closed and that undoubtedly wants to redefine the housing standards where neutral spaces will now reign, available to whatever people want to build or create, and where minimalism is an expression of comfort.
Adaptability as the ultimate expression of a modular home
With panels that provide an average of 15 square meters, the Proto-Habitat prefabricated house can grow as far as you need it, always enjoying the necessary sobriety, flexibility, and simplicity of a minimalist proposal and focused on being neutral so that the end user is the one who decides where to incline its use, obviously satisfying their personal space needs. Glass and wood with spaces that offer a warm and relaxed atmosphere and with an initial configuration of one open floor of 30 square meters, followed by a mezzanine of 15 square meters and finally a Terrace curve and flexible glass construction with an upper dome that gives you another 30 square meters.
The juxtaposition of the modules makes it possible to create larger configurations or simply reduce the spaces at the client’s discretion, where it is possible to achieve double apartments or collective constructions, but also to achieve a housing or a single-family home or a work to function as an annexe to the main dwelling, so that the possibilities are infinite and with great and creative designs without forgetting that it is a largely sustainable construction.