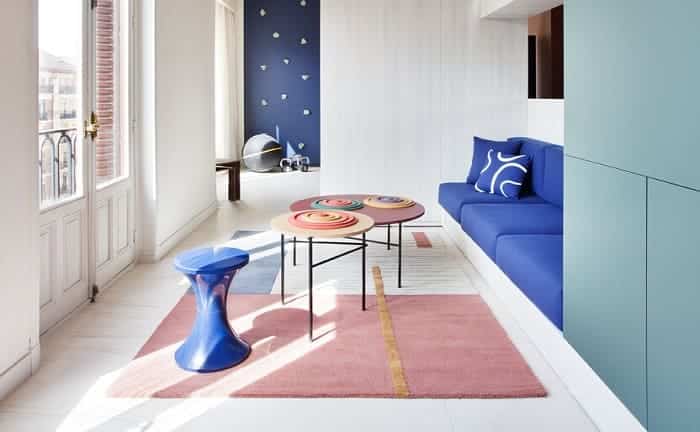Modular and adaptable without the need for construction, these are the characteristics offered by this house prefabricated that at the same time can generate 45 square meters of living space with a personalized and changing configuration to your entire tastes and at any time with minimal effort. So you can boast of a multifunctional home that requires variable environments to meet the diverse daily needs of the people who inhabit it and achieve maximum use of the house’s modular spaces. To understand it accurately, it is important that you can plan a 3-D vision where you can adapt it according to changing needs or tastes.
A genius that has managed to see the light thanks to the famous eco-design architect Héctor Ruiz Velázquez who has achieved, together with the firm ALVIC and the Pigments Collection, a work that can be cataloged as intelligent with the ability to provide color to nature, creating spaces full of vitality and well-being by using the wood to give the maximum realism to the textures and where the design through Syncron technology has made it possible for this marvel of prefabricated home can be part of the great designs that bring great mobility and multifunctional to wooden houses, as in the specific case of this one prefabricated hut with controlled ventilation.
A prefabricated house full of flexibility
Following the general lines of prefabricated house construction, this model is built in factories and then transported to the final site for assembly, offering a great reduction in environmental impact as well as construction time and total costs. In addition to the use of materials that use much more sustainable processes than traditional constructions, with installation times of only hours and the outstanding option of being expandable thanks to its modular construction.

According to the architect who created this house, its most outstanding contribution to future homes is to offer an inexhaustible rate of flexibility about the distribution of spaces. And this is thanks to the wood panels that accept to be changed at will to achieve new shapes based on the expectations or needs of the owners.
This flexibility is a point of utmost importance since it allows the total utilization of the usable meters of space, minimizing the duplication of uses and improving greatly the quality and spatial conditions of the house through a three-dimensional view of the rooms. Likewise, the place can be modified at will for each of the different seasons of the year, maintaining a constant rethinking of the real needs and creating or eliminating spaces according to what you need.
A home that starts from the fact of being multifunctional and giving happiness.
A building that manages to enlarge or reduce its spaces to the liking and pleasure of its inhabitants is undoubtedly capable of generating high doses of joy and happiness, and the ALVIC house has the possibility of offering these features, which added to its 45 square meters, achieves through the use of panels a design that results in wide flexibility and as expressed by its creator, the architect Ruiz Velázquez, this is a house based on the thinking of the famous architect and architectural theorist Le Corbusier, who said that “every house should mean the case of life and therefore be a machine of happiness.”
Therefore, every corner of this construction can be used with maximum flexibility, achieving reinventing yourself in the full measure of the needs and therefore becoming a center that delivers large doses of wealth and happiness, in short. This home can be a participant in providing wellness to its tenants. In short: a home that can change and adapts to the needs and not to the “enrichment and luxury” laws that have been dragged through time and that, in effect, have managed to deform the primary purpose of any dwelling.
Flexible and changeable as adjectives of the house
Being built with perfectly mobile wooden modules, it is possible to achieve the maximum use of the potential of the residence, and the cubic meters play a decisive role by using a three-dimensional distribution of the same. This flexibility is possible through the correct combination or change of the modules, either within the same house or the possibility of installing them in another, and the idea of updating the textures, colors, or designs, without requiring neither time nor works.
This gives the spaces the possibility of growing or shrinking and being environmentally configurable, with the full intention of achieving the feeling of being alive through the minimalism and the offerings that ALVIC’s Pigments collection offers you, with a lacquered surface where a soft touch of silk reigns with a very high resistance and the genius of being anti-footprint.
A sustainable and eye-catching home has been equipped with Ecoplen textiles that can enjoy being smart, virus repellent. Self-cleaning, as well as the implementation of floors Cosentino’s ultra-compact Dekton products, have a neutral carbon footprint, which implies the commitment of the creators to the environment. A house that unfortunately is not yet for sale and that is still in its prototype stages, but that due to the fame obtained and the positive reviews we hope that the design will be maintained to achieve new inspirations fully in line with today’s needs for shelter, sustainability, and flexibility of construction and change.